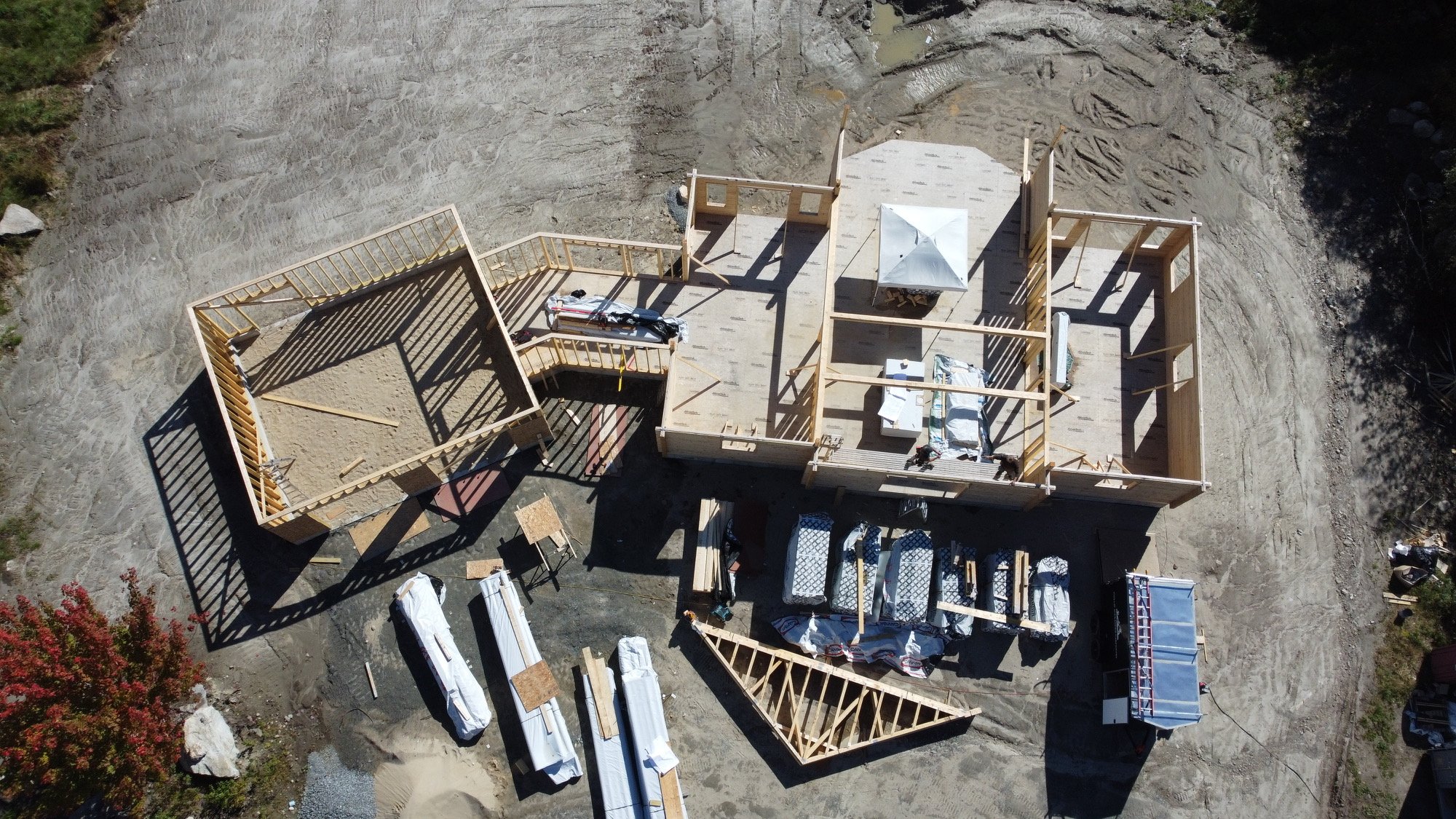






















































This Is a modified Lakeview plan from Katahdin Cedar Log Homes. This is a 5000+ sq ft build with traditional framing, engineered rafter framing, square timber frame and 6x6” cedar logs. This interior has a lovely transition from your traditional log home feel to feeling bright with the mix of sheetrock and northern white cedar T&G.
Services
Timber frame
Conventional framing
Log homes
Interior finish carpentry
Exterior finish carpentry
Roof framing
Decks
Porches
Pergolas
Siding






















Based on Katahdin’s Lakeview log home kit, this beautiful home was designed to take advantage of the incredible views of Franconia Notch, NH.


















